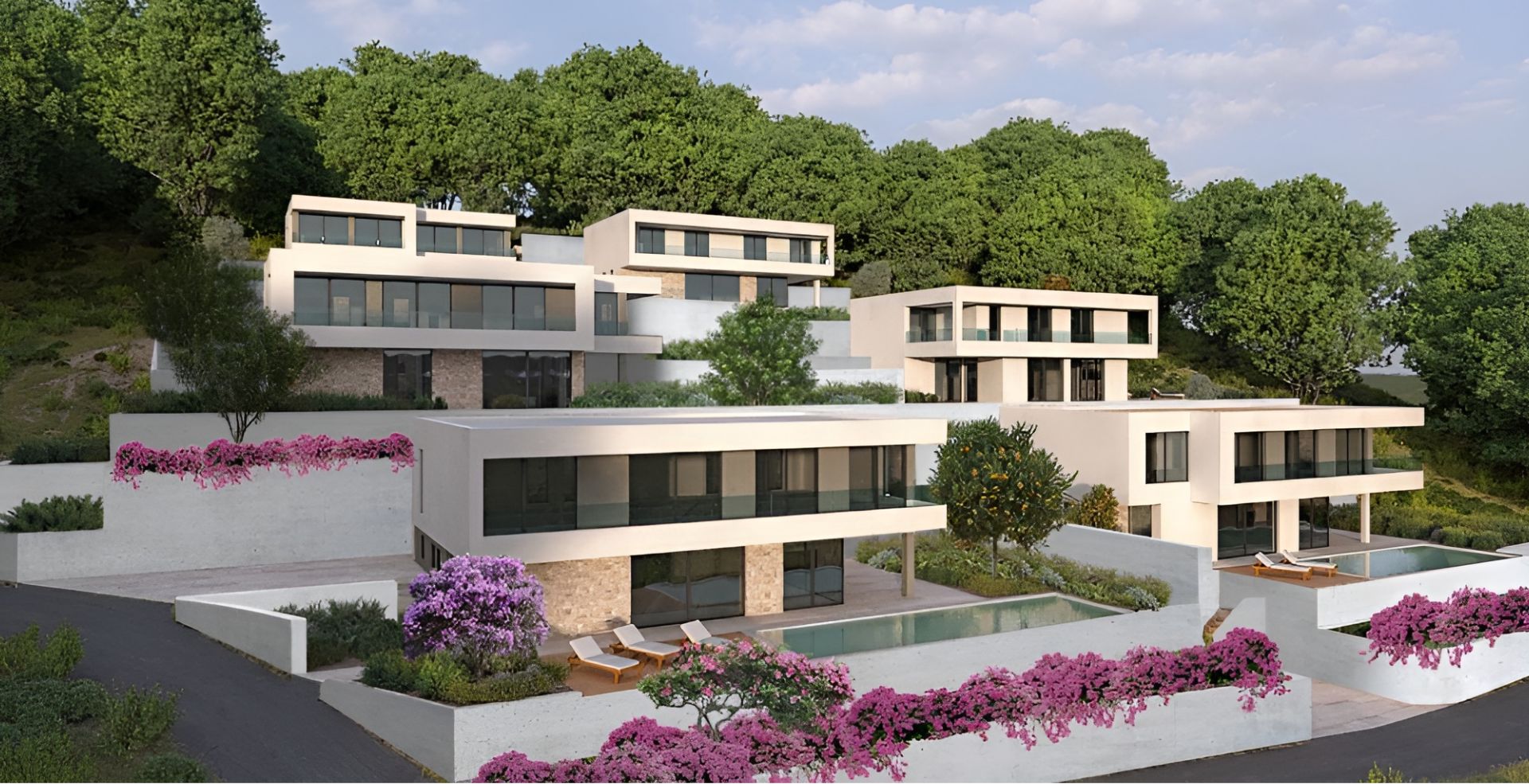

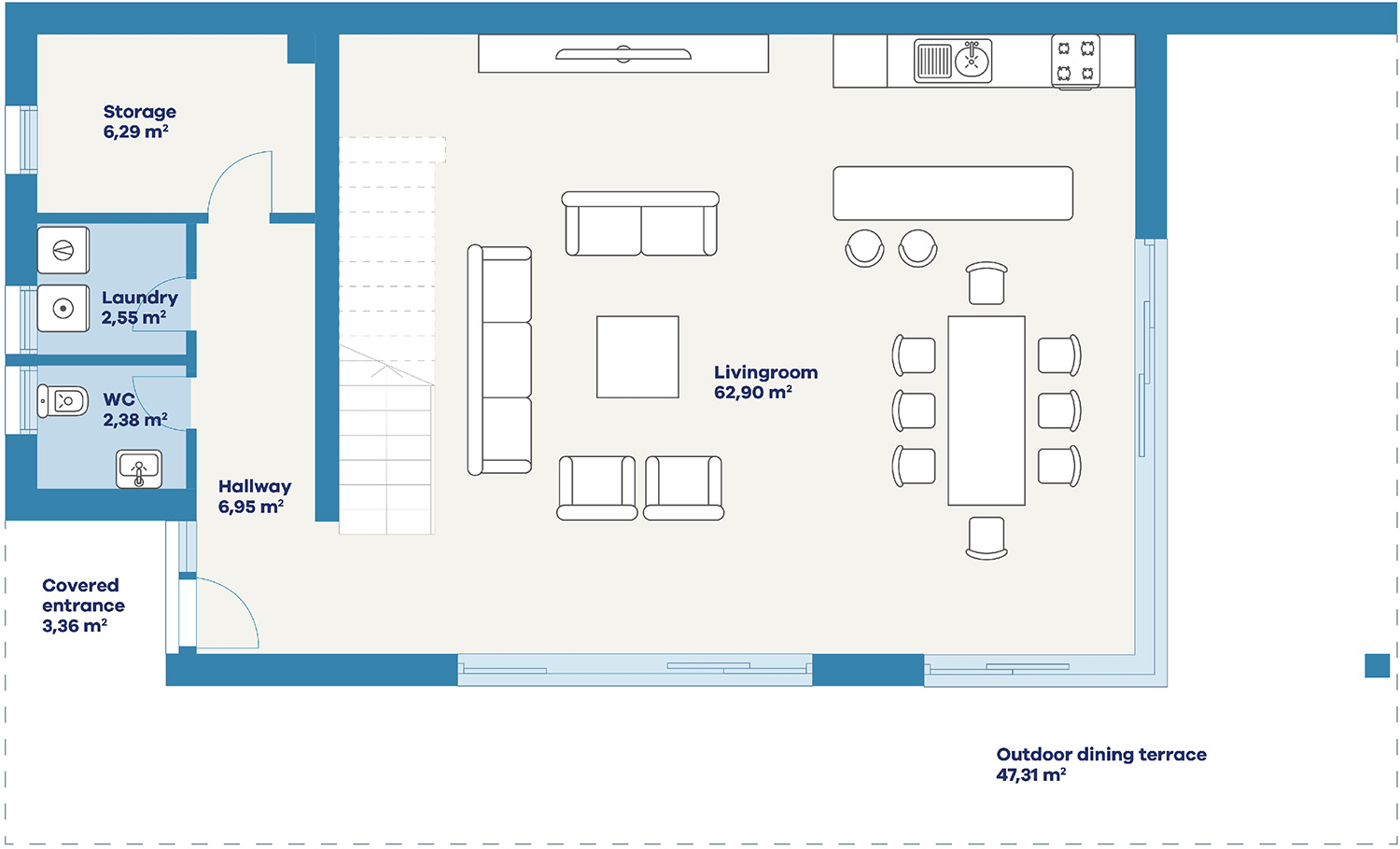
| Hallway | 6.95 m2 |
| Living Room | 62.90 m2 |
| Storage Room | 6.29 m2 |
| Laundry room | 2.55 m2 |
| WC | 2.38 m2 |
| Terrace | 47.31 m2 |
| Covered entrance |
3.36 m2 |
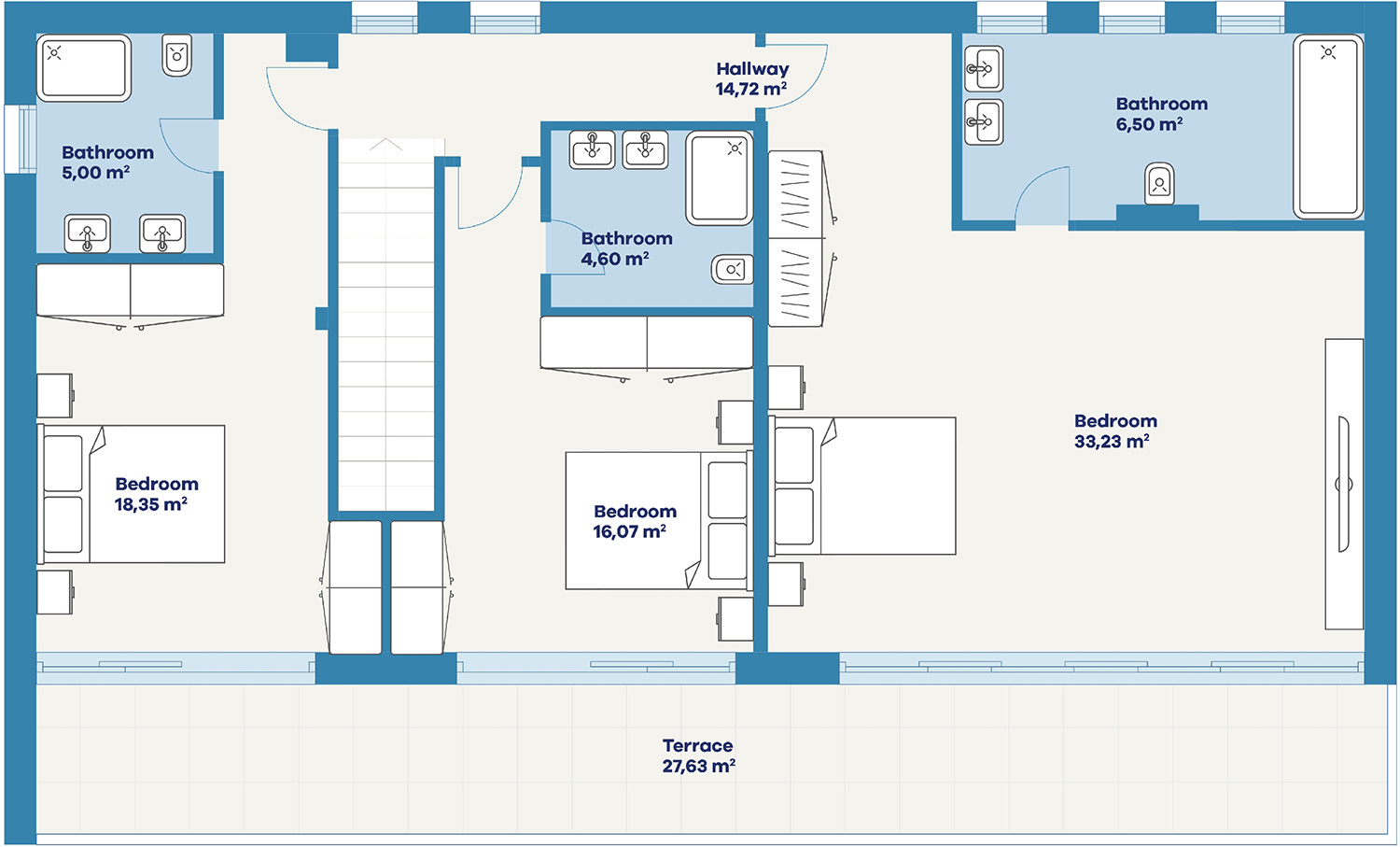
| Hallway | 14.72 m2 |
| Bedroom | 16.07 m2 |
| Bedroom | 33.23 m2 |
| Bedroom | 18.35 m2 |
| Bathroom | 6.50 m2 |
| Bathroom | 4.60 m2 |
| Bathroom | 5.00 m2 |
| Terrace | 27.63 m2 |
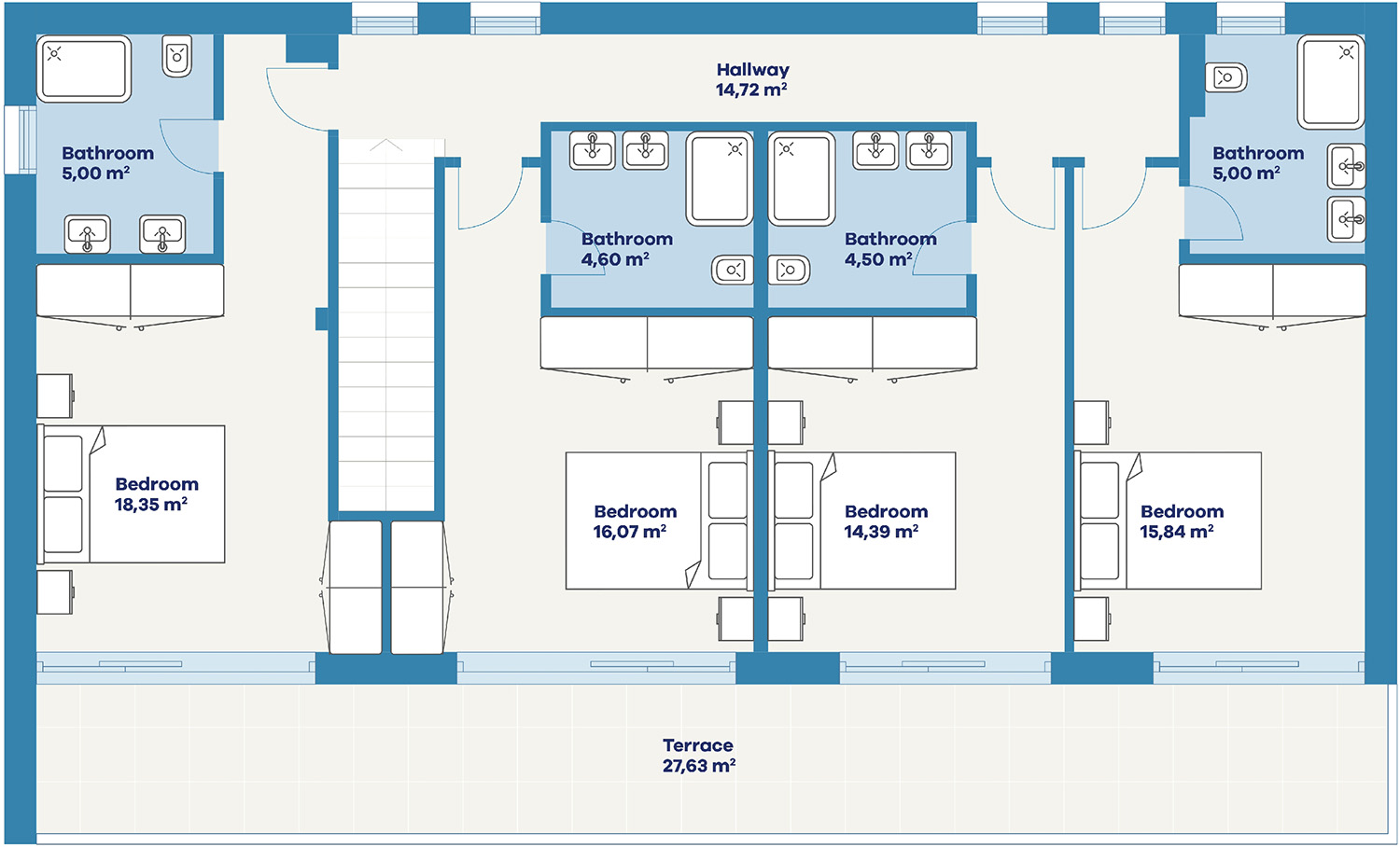
| Hallway | 14.72 m2 |
| Bedroom | 16.07 m2 |
| Bedroom | 14.39 m2 |
| Bedroom | 15.84 m2 |
| Bedroom | 18.35 m2 |
| Bathroom | 5.00 m2 |
| Bathroom | 4.60 m2 |
| Bathroom | 4.50 m2 |
| Bathroom | 5.00 m2 |
| Terrace | 27.63 m2 |
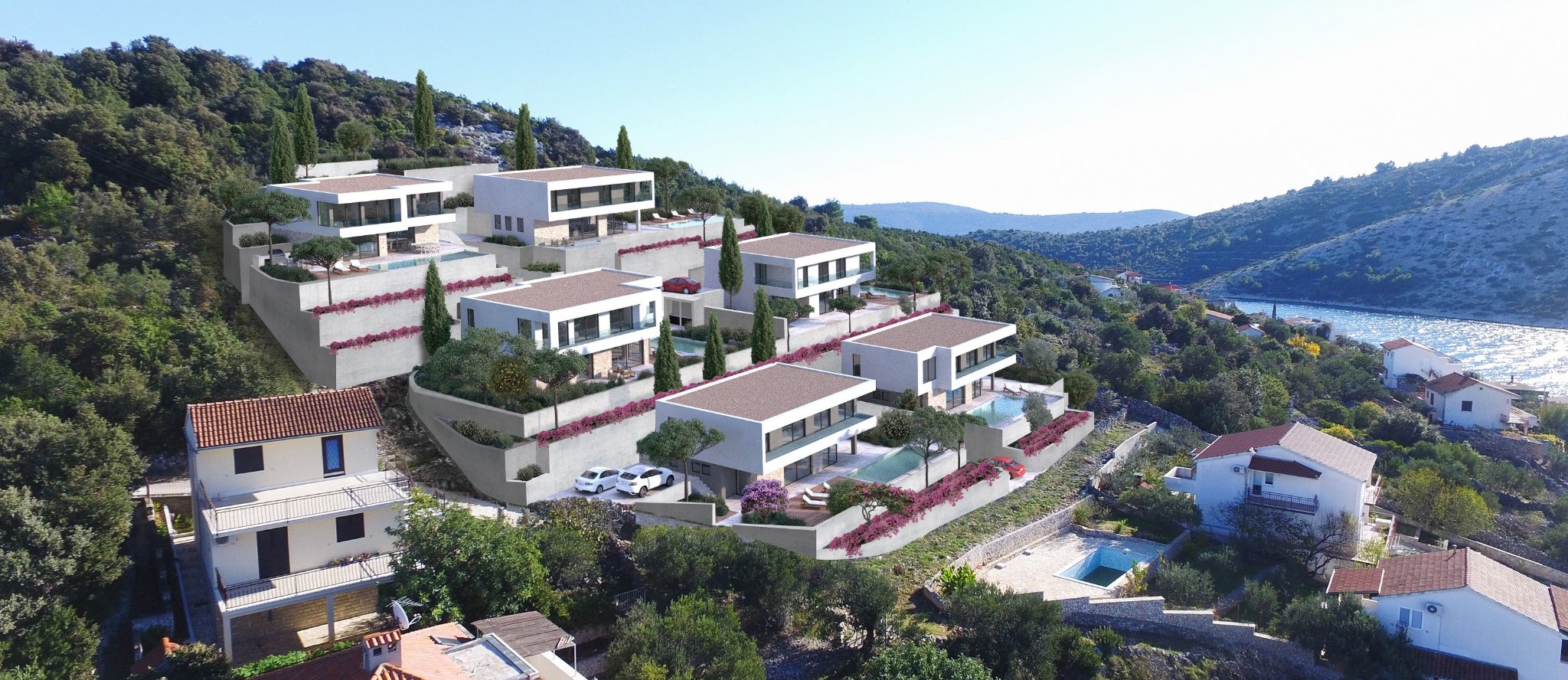 Vinišće
Vinišće